
About Shoka Takeya
Impressive to see, moving to touch: a museum where you can experience history and culture
The “Takeya family merchant house of Nakasendo-road, Mitake-Inn”was located along the main road, “Nakasendo”, during the Edo era, and is placed in this once central developed town.
It is estimated that the main building was constructed around the 10th year of the Meiji era (1877). With the coming and going of many people and goods, and the hustle and bustle of crowds, it is clear that Takeya family played a central role as wealthy merchants.
The building is created simply and dignifiedly suitable for the merchants’ house. Its construction bears the marks of the remarkable Edo-style architecture in appearance. At a time that such ancient structures are disappearing, this is a rare case of historical and cultural preservation. In the 9th year of the Heisei era (1997), Mitake town designated the main building and the tea ceremony room as tangible cultural properties.
Hours
Admission:Admission free
Closed
Introduction of building
Omoya

Takeya family merchant house is located on the north side of Nakasendo. The earth floor is at the center of this building. Six rooms are arranged in the same size on the east side. They are “Store(Mise)”, “Inner room(Nakanoma)”, “Parlor(Ima)”, “Front parlor(Omote – zashiki)”, “Back inner room(Oku – nakanoma)”, “Back parlor(Oku – zashiki)”. On the other hand, there are three rooms on the west side. Each room is called “Sita mise”, “Itanoma”, “Daidokoro(Kitchen).”Moreover, “Cookhouse” was built separately from the end of the Meiji to Taisho era. It connects with the north back area of the main building. We can say this building was built as a store not an ordinary residence.
Chashitu(Tea ceremony room)
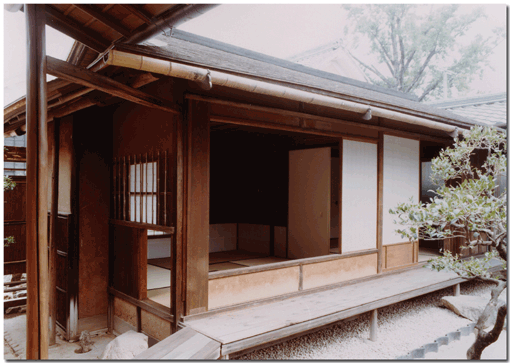
The tea ceremony room is tied to the main building by “en”across the yard. It has two rooms made up of four and one half tatami mats. The(※) map of the house, drawn in the 36th year of the Meiji era(1903), does not include the room.
This is the evidence that it was constructed at a later date.
They say that it was removed and reconstructed from the temple in the same plot.
※As for the drawing, one could learn from the fortune professional the proper directions for plan, for good or ill.
dozou (Storehouse)
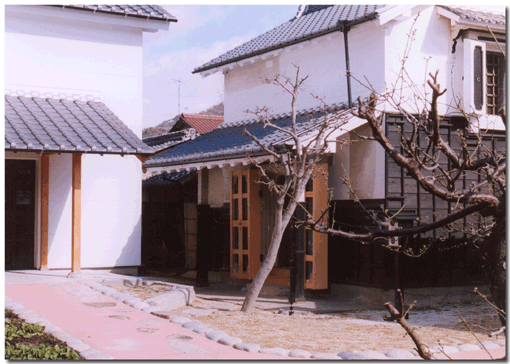
It is estimated that the storehouse was constructed in the Taisho era later than the main building. It keeps the furnishings and other important materials safely that has been handed down in the Takeya family.
Map of building
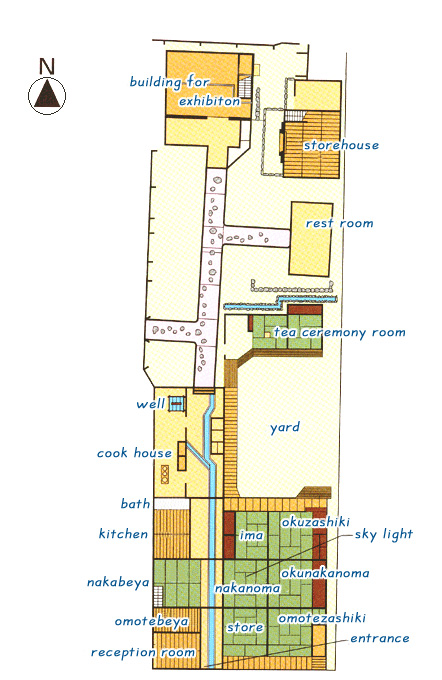
Noroke (Old Noro Family)
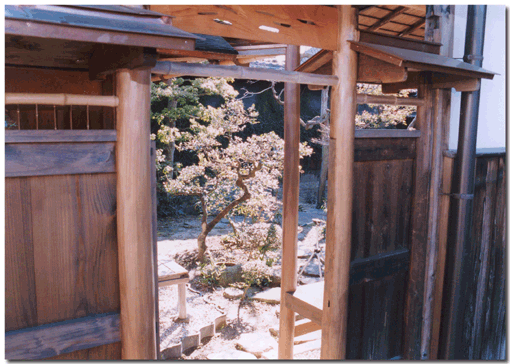
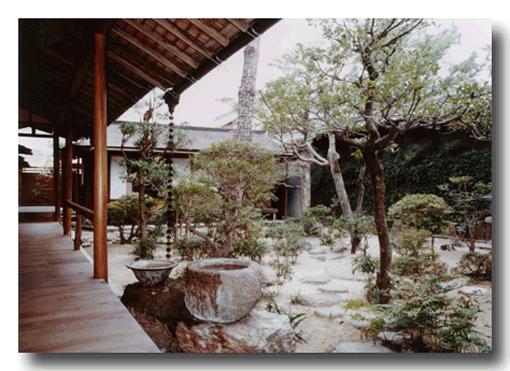
In the closing stage of the Edo era(early – mid 1800’s), the Takeya family was established as a branch family from the Noro family which ran an official inn(Honjin(※)). In this way, the trade and commerce business legacy was being passed down from generation to generation.
According to the Mitake – Inn picture map from the 13th year of Tenpo(1842), it was next door to Honjin on the east side. It was the headquarters and was one of two merchants’ stores.
The Takeya family ran their business in a clearly distinctive way from the common method. Goods were not lined up at the storefront. While the Takeya’s primary business dealt with financial matters, other goods such as silk, lumber, and cotton cloth were bought and sold from the store too. On top of that, the business broadened and American – made cars were imported and sold. In Nagoya, the rental house called the “Takeya family avenue” was manages and also “Sado’s goldmine” was.
The width and breath of the business was managed and you could say they were the pioneers of a general trading company in modern times.
※Honjin: the inn located on a main road in the Edo era. It was for VIPs such as feudal lords or court nobles.
Access
Address:1406 Mitake , Mitake-cho , Kani-gun , gifu , Japan 505-0116
TEL: (0574) 67-5704
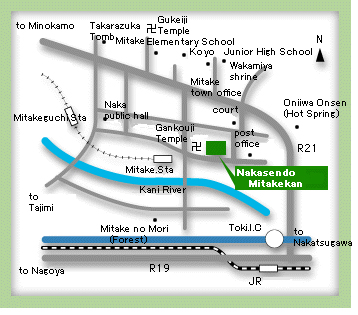
Contact
Mitake Board of education (Mitake Museum)
TEL: (0574) 67-7500




